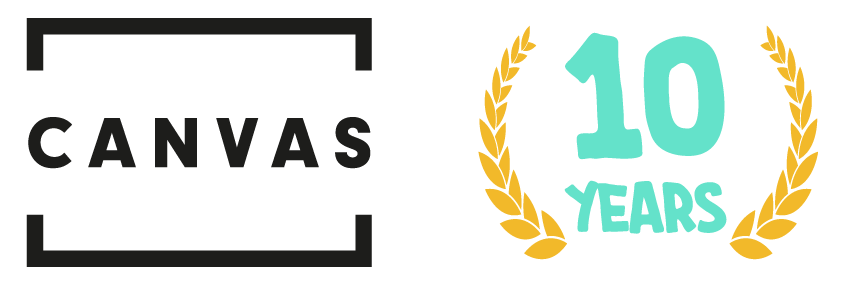Your design-hub: A place to keep up to date on information and to input your ideas, which will have an impact on the project’s design and outcome. It’s your CANVAS…
CANVAS are pleased to be selected to develop the skatepark design with you and will use this tool, coupled with any in-person design workshops, to develop the design to sign-off stage.
Please use the form below to upload your comments to us, which will only be held by CANVAS and the council project team, within CANVAS' Data Protection Policy guidelines and will be used to inform the design.
The next consultation session is:
Tuesday 18th June 2024 from 16.00-18.00
at
Cable park Skatepark
Many thanks,
The CANVAS team on behalf of Bude-Stratton Town Council
Second design iteration
The following design iteration has been informed by the in-person consultation and design workshop held in May, and the incoming comments received from April - June via this webpage comments-section. The general overview of the first design was very well received by all, with a relatively small amount of changes requested. The below design has considered all of the incoming feedback and discussions, and included these where possible.
3d model
Revisions included from consultation
Maintain existing Pyramid dimensions, but mellow out and transition the bottom
Include flush coping for Flat Bank remodelling within the existing area
Add a hipped area within the existing area’s Mini-ramp.
Add rolled lips to the Mini-ramp
Mellow out the Mini-ramp hip
Add Higher Quarter-pipes to the Bank to Ledge, facing the handrail to allow for appropriate speed from and to the downhill line
Hubbas to be low-level and mellow
Remove the grass gap and input stair set
Remove Stair set at top level and swap for ramp for transfers and run-up to new stair set
Pump bumps adjacent to surf-skate area revised levels to remove the need for drainage gullys (internal revision)
Alternate surf-skate area
During the design stage of the revised design, it became apparent the surf-skate area could make use of being more spacious and include a different form. Therefore the below options are proposed. These options CANVAS suggests fits the existing site levels better, offers a wider/longer ramp face and allows more standing area at both of its starting ends. This alternative design allows budget to be freed for additional transitions within the existing skatepark area.
Alternative 01
This option offers a surf-skate wall one side and a Flat bank with coping on the other wall. Flat Bank creates a ‘ditch’ feature - adding further variety to the layout and perhaps a better surf-skate area in terms of space and length. This option includes the additional transitions within the existing skatepark area.
3d model
Alternative 02
This option shows a similar Surf-skate area to the original concept, with the central spine, but has been revised to be on one level rather than descending in height. One end has been reduced in height for the entrance area, so that it is more accessible for pure beginners. The other end is bowled and remains at the same depth and steepness as the rest of the transitions of the surf skate-area. Flattening this area creates the ability for frontside and backside lines within one run - something that may be appealing for coaching. The section or form of the revised surf-skate area has been stretched out to create a more comfortable section that is less steep/cramped. This removes the requirement for pump bumps to gain speed to get back to the starting point. This option includes the additional transitions within the existing skatepark area.
Frist draft design
Concept notes
The concept design has been drafted based on initial local community information and feedback. The draft design has been designed to fit the levels of the proposed plot at Cable Park. Within the layout is a stand-alone bowl, A Park-area with Kerbs, Hips and Banks, and a one-of-a-kind Surf-skate space for Bude, consisting of two runs, frontside and backside culminating in a bowl, leading the user to be able to pump back up to the start via pump-bumps - a perpetual line.
Also within the proposed works is the regeneration of the existing skatepark space, with extensive Mini-ramp, resurfaced features and additional low-level elements. It is intended to develop the design with the local user group and interested parties to ensure the layout is exactly as hoped for and enjoyed for years to come.
Have your say
Please add your comments regarding the latest design iteration via the form. Your comments will be used to inform the design which will be used in any upcoming design workshops. Your information will be stored by CANVAS and the project team, including the council, only and in line with our GDPR Policy.









